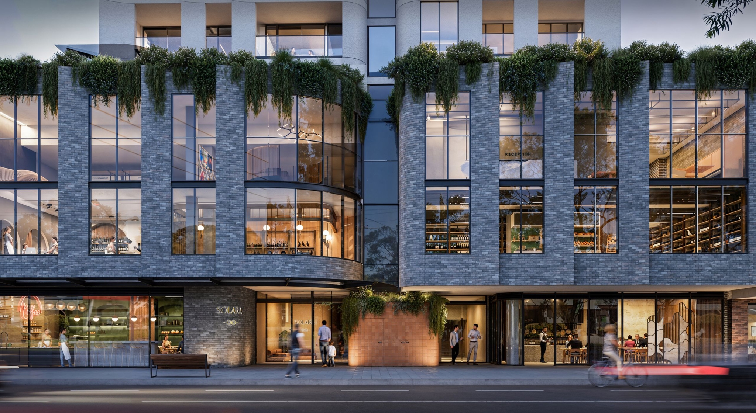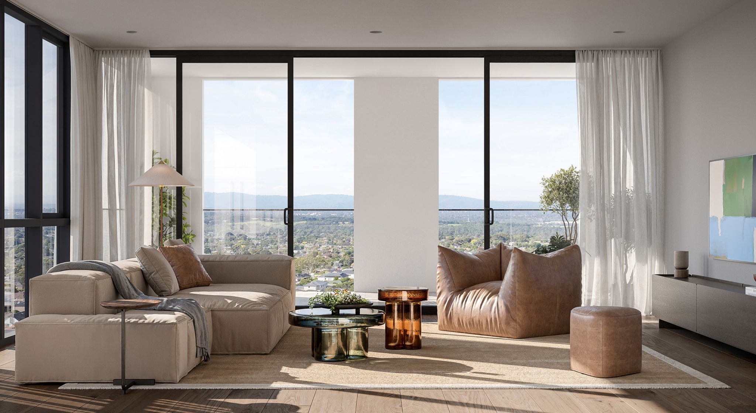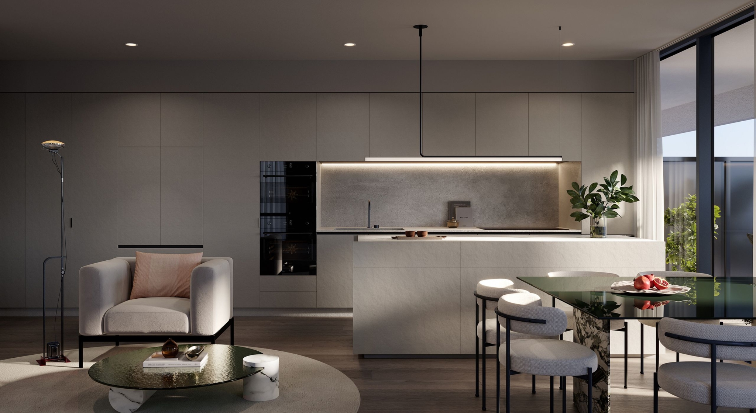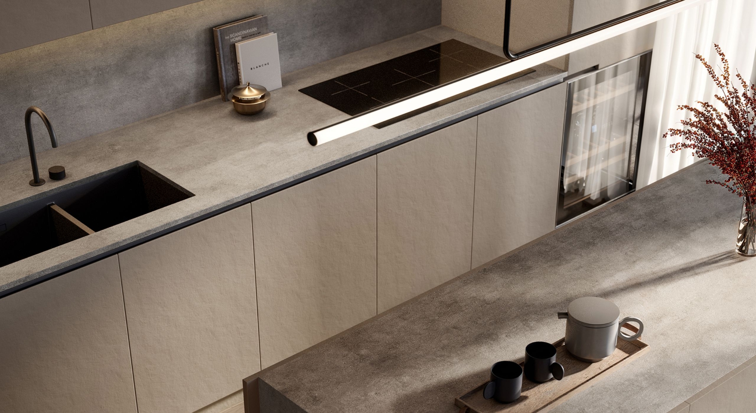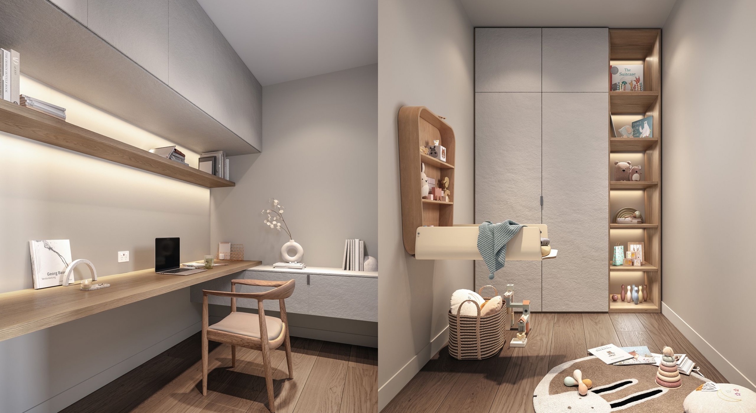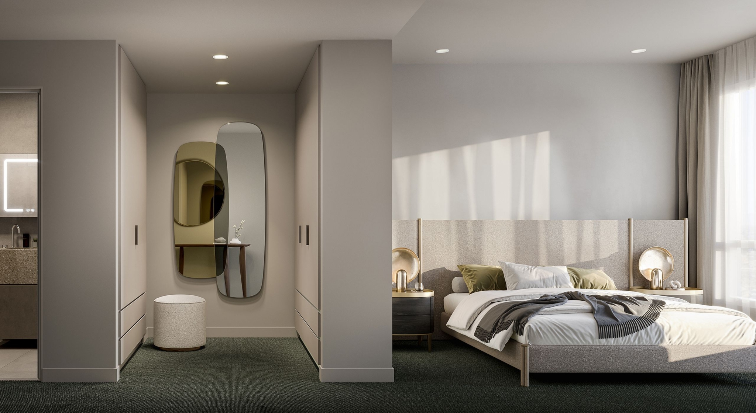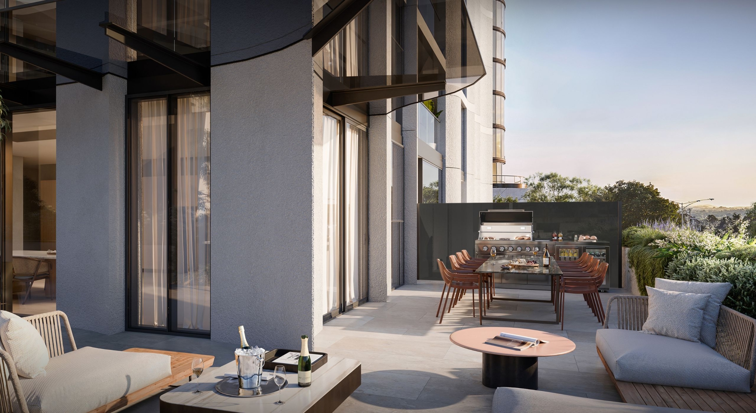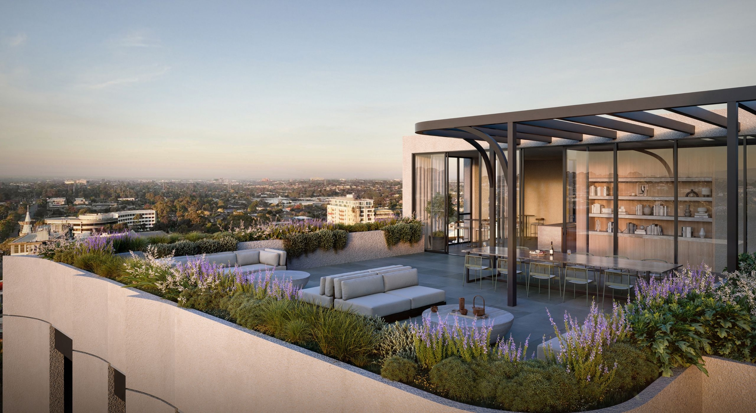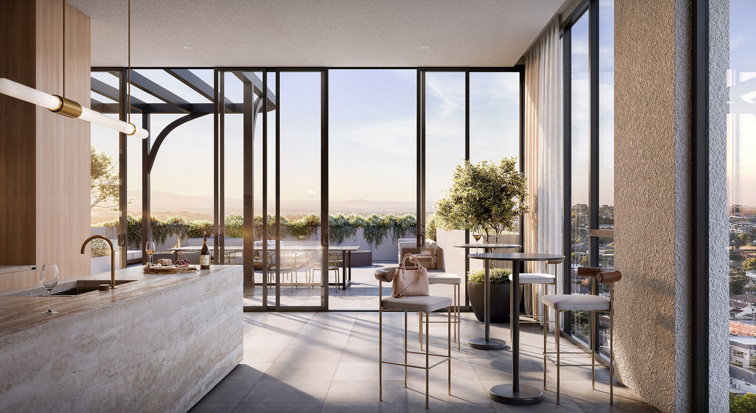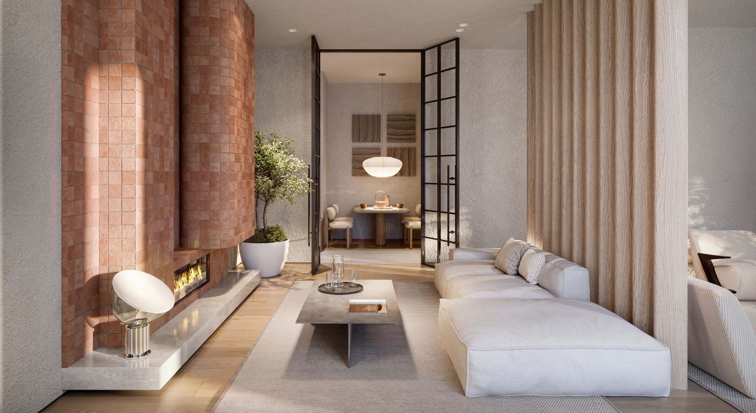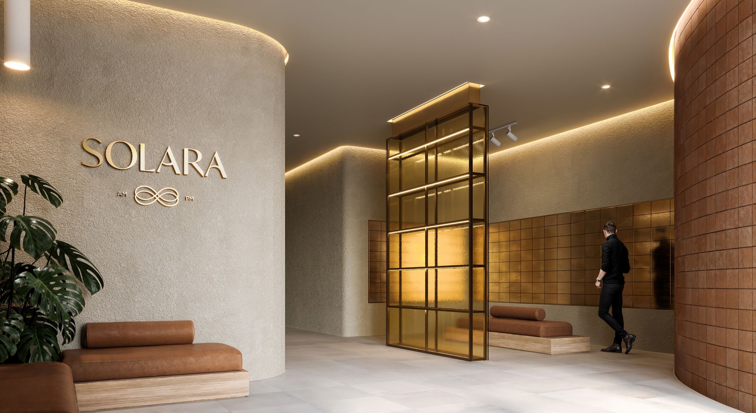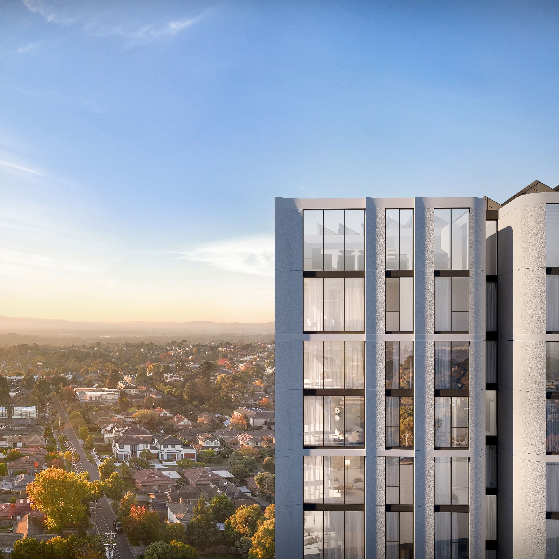
A new architectural landmark in Glen Waverley

Embodying the spirit of Glen Waverley, Solara will stand as a new focal point for this vibrant neighbourhood.
Slender and sophisticated, the architecture of Solara makes a refined addition to the Glen Waverley skyline. From its quartet of gleaming sections in the tower to the textural brickwork of its lower podium levels, the building embodies the character of this suburb: welcoming, safe, full of energy, and a place of pride
Register now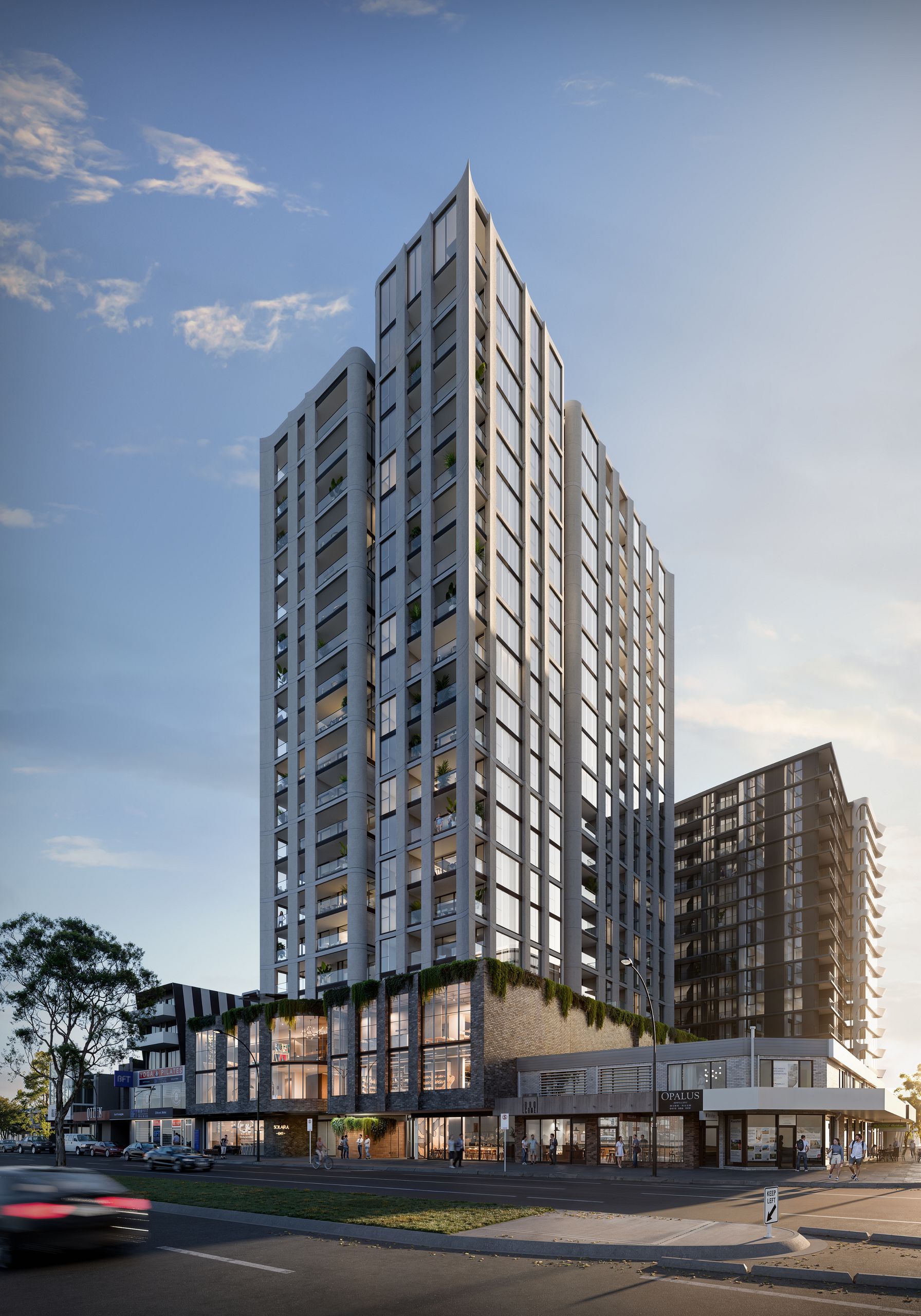
Designed by award winning Plus Studio, Solara delivers a stylish new landmark to the Glen Waverley community and neighbourhood.
Beyond the inspiring design, the architecture delivers several practical advantages for residents. Balconies have been strategically placed to maximise views and privacy; every residence has been designed to draw sunlight deep within living spaces; and the rooftop level has been used to create an indoor-outdoor luxury communal lounge.
Register nowYour home is your domain, with everything you need for modern living.
From the warmth of sunlight streaming into your living space to the touch of finely crafted surfaces under your fingers, every element of the spacious interiors has been considered to deliver a practical and refined living experience.
Private spaces, elegant design and sweeping views: the exclusive rooftop lounge takes residential amenities to a new height.
The top floor of Solara provides a range of inspiring settings where you can enjoy time alone or with neighbours and guests. Whether curled up with a book by the cosy fireside setting, playing a game of mahjong, finding focus in the co-working space, or hosting a meal around the outdoor dining area with a panoramic backdrop, every element has been designed to elevate daily life.

